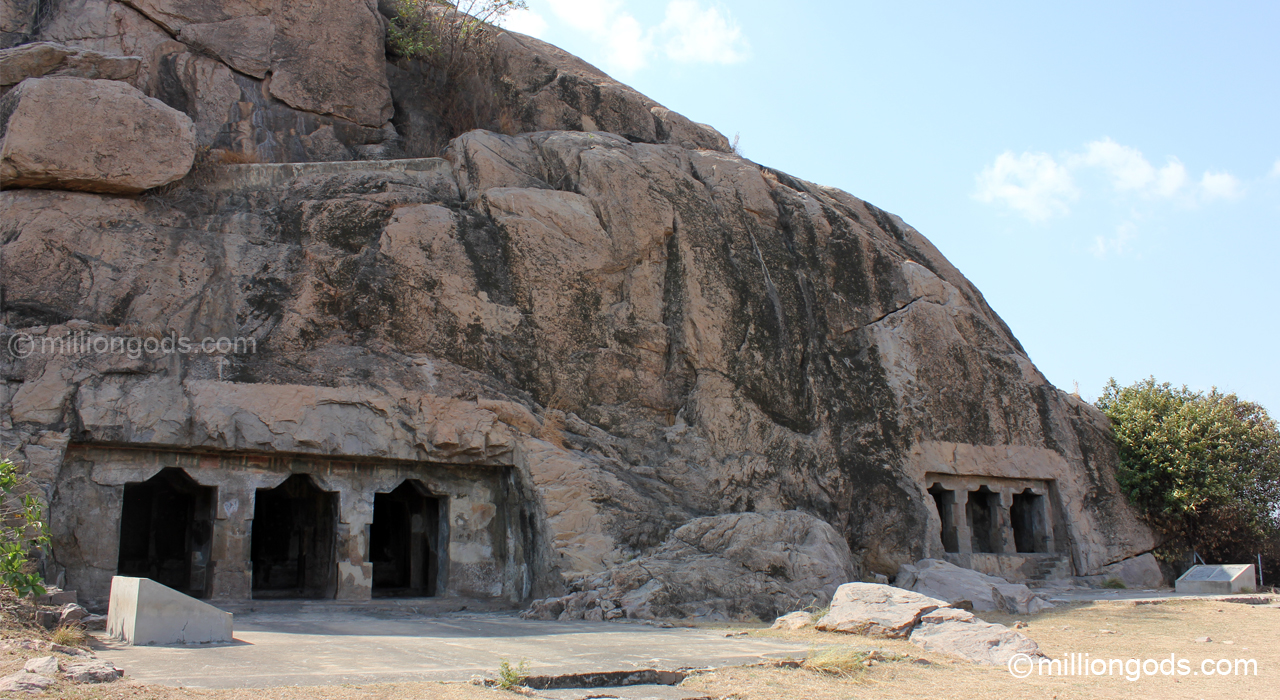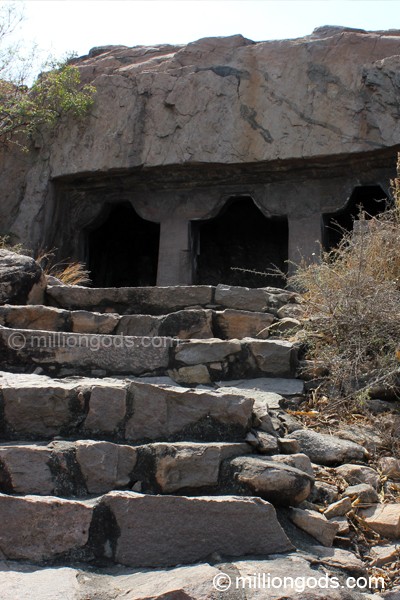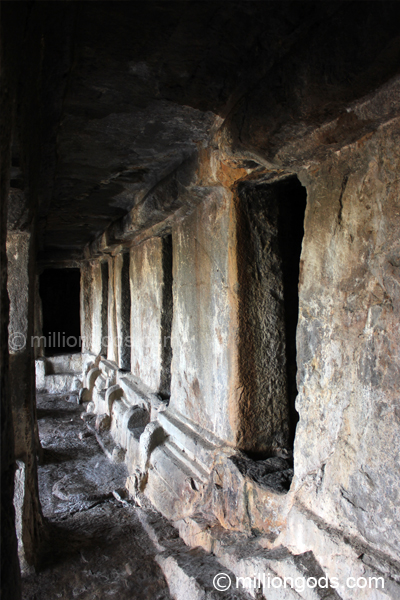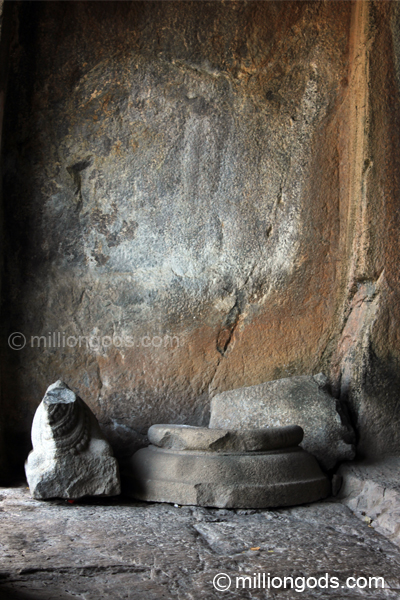The Cave Temples Mamandur are a group of 4 excavations on rock surfaces of a single long hill running north-south in the twin villages of Mamandur and Narasapalayam. Behind this hill is a large lake created for irrigation called Chitramegha Tatakam.
Cave Temple 1: This is the northern most excavation. The front facade of this structure has two pillars and two pilasters. The pillars are square in the top and bottom with octagonal shafts in the middle. The corbels at the top are simple and curved with sharp edges. This is followed by another similar row demarcating the Mukha Mantapa and Ardha Mantapas. On the back wall of the cave is a single cell. Though there is space for dwarapalakas, none has been carved and no deity is installed. From the inscriptions it is assumed by experts that this cave temple could have been meant for Vishnu.
Cave Temple 2: This is south of the Cave Temple 1. The front facade of this structure has two pillars and two pilasters. The pillars are square in the top and bottom with octagonal shafts in the middle. The corbels at the top are simple and curved with sharp edges. This is followed by another similar row demarcating the Mukha Mantapa and Ardha Mantapas. On the back wall of the cave are three cells and three pairs of Dwarpalas. The three cells indicate that this temple could have been for the Holy Trinity of Brahma, Vishnu and Shiva. From the style of the Dwarapalas, it is assumed by experts that the central cell could be for Shiva, Northern for Vishnu and the southern one for Brahma. None of the original deities are present. Traces of ancient paint has been noticed here in the cells. There are two inscriptions in this cave temple.
Cave Temple 3: This is south of the Cave Temple 2 and is the largest in this group. This cave temple is unfinished. An attempt to create a circumambulatory path has also been left unfinished, probably owing to the instability of the rock structure. There are two facades. The front facade faces east and has 5 pillars and 2 pilasters. The southern pilaster is shared with the southern facade. The souther facade has 2 pillars and 2 pilasters. All the pillars are in typical Mahendravarman style with square tops and bottoms with an octagonal shaft in the middle and curved corbels at the top. There is another row of pillars inside creating the Mukha Mantapa and the Ardha Mantapa. There are 5 cells at the back facing east without any Deities and Dwarapalakas. There are 2 cells in the side walls of the Mukha Mantapam without deities. Going by similar excavations created by the same king in Trichy lower caves some experts say the 7 cells could have meant to house Shiva, Vishnu, Brahma, Ganesha, Subramanya, Surya and Durga.
Cave Temple 4: This is south of the Cave Temple 3. It is the smallest and also unfinished. There are two pillars and two pillasters for this east facing excavation. The pillars and corbels are the same style as the other caves. One of the pillars is unfinished. There are indicationf of 3 cells at the rear, all left unfinished due to the developments of cracks and the load on the roof.




